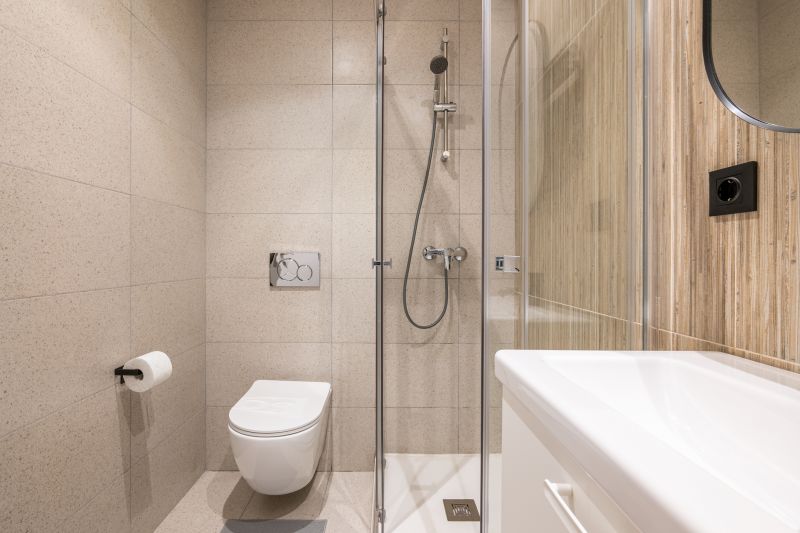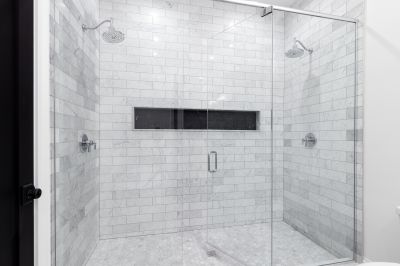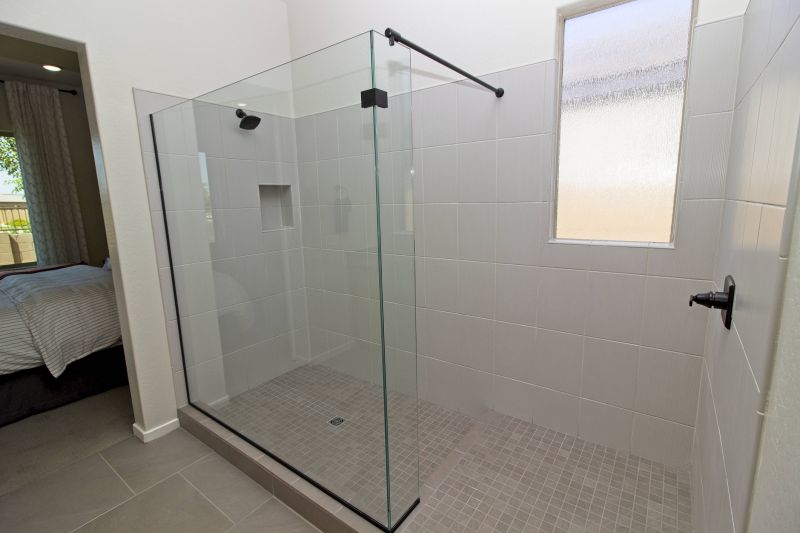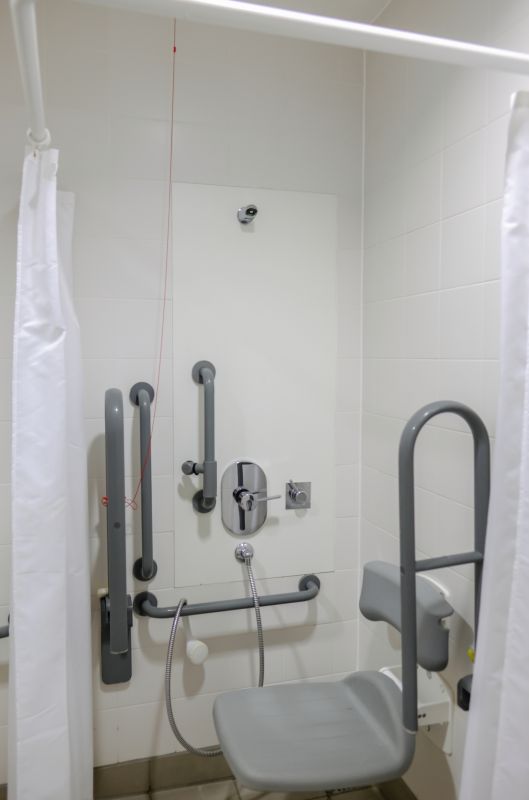Small Bathroom Shower Solutions for Better Use of Space
Designing a small bathroom shower requires careful planning to maximize space while maintaining functionality and aesthetic appeal. With limited square footage, choosing the right layout can make a significant difference in usability and visual openness. Various configurations such as corner showers, walk-in designs, and compact alcoves can optimize the available space without sacrificing comfort.
Corner showers utilize an often underused space in small bathrooms. They typically feature a triangular or quadrant shape, allowing for a more open floor plan and easier movement within the bathroom.
Walk-in showers provide a sleek, barrier-free option that can make small bathrooms appear larger. Using glass enclosures and minimal framing enhances the sense of openness and simplifies cleaning.

Small bathroom shower layouts often feature compact designs such as corner units or linear showers that fit seamlessly into tight spaces.

Glass enclosures with clear panels maximize visual space and create a modern look, ideal for small bathrooms.

Sliding doors and built-in shelves help save space and reduce clutter within small shower areas.

Innovative compact shower designs incorporate features like foldable doors and integrated seating for added convenience.
| Layout Type | Advantages |
|---|---|
| Corner Shower | Maximizes corner space, offers versatile shapes, suitable for small bathrooms. |
| Walk-In Shower | Creates an open feel, easy to access, minimal framing enhances space perception. |
| Linear Shower | Fits narrow spaces, provides a streamlined look, easy to install. |
| Shower with Bench | Provides seating, enhances comfort, can be integrated into corner or linear designs. |
| Shower with Niche | Built-in storage for toiletries, maintains clean aesthetic, saves space. |
| Sliding Door Shower | Prevents door swing space, ideal for tight areas, modern appearance. |
| Bi-Fold Shower Door | Compact folding doors save space, easy to open and close. |
| Open Shower Area | No enclosure, enhances spaciousness, requires waterproofing for durability. |
In small bathroom designs, the choice of layout influences not only the visual perception of space but also daily convenience. Incorporating glass panels and transparent materials can create an illusion of openness, making the area feel larger than it is. Additionally, selecting fixtures and accessories that are scaled appropriately prevents overcrowding and maintains a balanced aesthetic.
Innovative storage solutions are essential in small shower designs to keep toiletries organized without cluttering the space. Built-in niches, corner shelves, and recessed shelving units provide practical storage options that do not intrude on the shower area. These features contribute to a clean, streamlined look while maintaining functionality.
Ultimately, small bathroom shower layouts require a balance of form and function. Combining space-efficient configurations with thoughtful design elements results in a shower area that is both practical and visually appealing. Proper planning ensures that even the smallest bathrooms can offer a comfortable and stylish shower experience.


